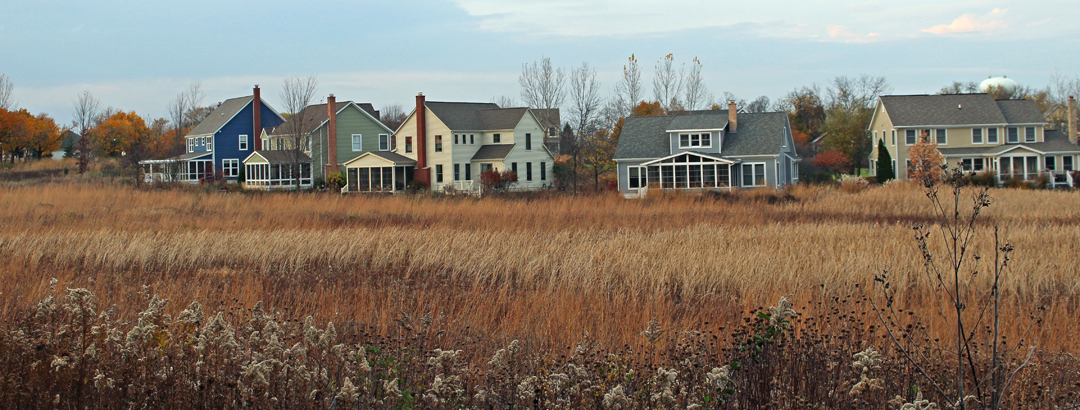Home Models
The single-family homes of Prairie Crossing are well known for excellent design and architecture. More than eleven accomplished architects worked to design house models and community buildings based on the Midwestern architectural tradition. Architects were asked to study the early Lake County houses and barns to create an authentic sense of place, employ the latest energy-efficient techniques and to keep the houses modest in size. For the new homes, a diverse palette of prairie colors were offered that fit with each other as they do in the prairie itself. This has resulted in the distinctive look of the Prairie Crossing single-family homes. Close to twenty-five single-family home plans were offered and there is an integrated feel to the architecture because each plan is grounded in the history of the area. In addition to single-family homes, 36 maintenance-free 2 and 3 bedroom one-level condominiums are set around Station Square, a town square located just steps away from shops and the train.
Home Models A-G
- Addams Model – Margaret McCurry, Architect
- Altgeld Model – Nagle Hartray Architecture
- Amet Model –
- Bradbury Model – Mark & Linda Keane, Architects
- Brooks Model – Mark & Linda Keane, Architects
- Burnham Model – Betsy Pettit & Joseph Lstiburek, Architects
- Douglas Model – Nagle Hartray Architecture
- Foursquare Model – Betsy Pettit & Joseph Lstiburek, Architects
- Gage Model -Nagle Hartray Architecture
- Garland Model – Nagle Hartray Architecture
Home Models H-L
- Haines Model – Frederick Phillips & Associates
- Halsey Model – Margaret McCurry, Architect
- Harrison Model – Margaret McCurry, Architect
- Ingalls Model – Nagle Hartray Architecture
- Jensen Model – Frederick Phillips & Associates
- Joice Model – Margaret McCurry, Architect
- Kennicott Model – Frederick Phillips & Associates
- Lawson Model – Farr Associates
- Lincoln Model – Frederick Phillips & Associates
- Lovejoy Model –
- Lowden Model – Nagle Hartray Architecture
Home Models O-Z
- Ogilvie Model – Margaret McCurry, Architect
- Olmsted Model – Frederick Phillips & Associates
- Partridge Model – Farr Associates
- Perkins Model – Frederick Phillips & Associates
- Prairie School Model – Mark & Linda Keane, Architects
- Stevenson Model – Nagle Hartray Architecture
- Swan Model – Howard Decker, Architect
- Watts Model – Betsy Pettit & Joseph Lstiburek, Architects
- Wright Model – Frederick Phillips & Associates
Other Buildings
- Bennett, Burnham, and Wacker Buildings at Station Square – Worn Jerabek Wiltse Architects, PC
- Byron Colby Barn (originally built in 1885) – Gunny Harboe, Restoration Architect
- Carson Building, Charter School – Serena Sturm Architects
- Comstock building, Charter School – Serena Sturm Architects
- Gazebo on Village Green – William Turnbull, Architect
- Gymnasium, Charter School – Serena Sturm Architects
- Horse stable – Frederick Phillips & Associates
- Kennicott Building, Charter School – Nagle Hartray Architecture
- Playhouse at Hedgerow Drive – Margaret McCurry, Architect
- Water pump house – Walker Johnson, Architect
- Wright Schoolhouse, Charter School – Walker Johnson, Restoration Architect
- First Metra Station at Prairie Crossing. The roof trusses came from the historic Victorian station in Libertyville
 Prairie Crossing
Prairie Crossing