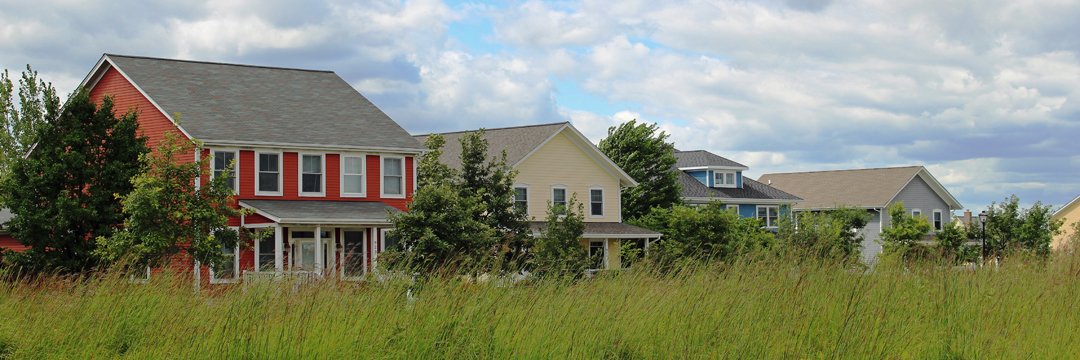Conservation Features
Despite their traditional look, the homes at Prairie Crossing designed for modern living and are 50% more energy-efficient than comparable homes in the Chicago area, thanks to U. S. Department of Energy-approved “green” construction techniques. As a conservation community, Prairie Crossing homes were designed consistent with the Energy Conservation and Aesthetic & High Quality Construction Guiding Principles. In 1996, Prairie Crossing became the first community scale Building America demonstration project in the United States. Building America is a United States Department of Energy (DOE) initiative to promote energy conservation in partnership with the homebuilding industry.
Using a systems approach, Prairie Crossing incorporated the following building practices into each of its homes:
- Increased insulation in the walls, ceilings and foundations, which reduces energy consumption and lowers utility bills
- Extensive sealing and caulking of the building’s interior and exterior to prevent uncontrolled air leakage
- Placement of heat ducts in the building’s interior instead of in the attic or outside walls, for efficient operation
- Double-glazed, low-E windows with Argon gas decrease heat loss in winter and heat gain in summer
- Airtight electrical outlets to reduce drafts
- A ventilation system brings fresh air into the home
- All furnaces and hot water heaters are direct vent high-efficiency models
- All heat ducts are sealed with mastic to minimize air leakage
Because all Prairie Crossing homes were built according to the above specifications, they use approximately 50% less energy for heating, cooling and hot water heating than conventionally-built new homes in the Chicago region. Construction waste was reduced by 20% due to more efficient framing and structural systems engineering. Later in the development, the Station Square condos and retail/office buildings were awarded LEED-ND status.
 Prairie Crossing
Prairie Crossing