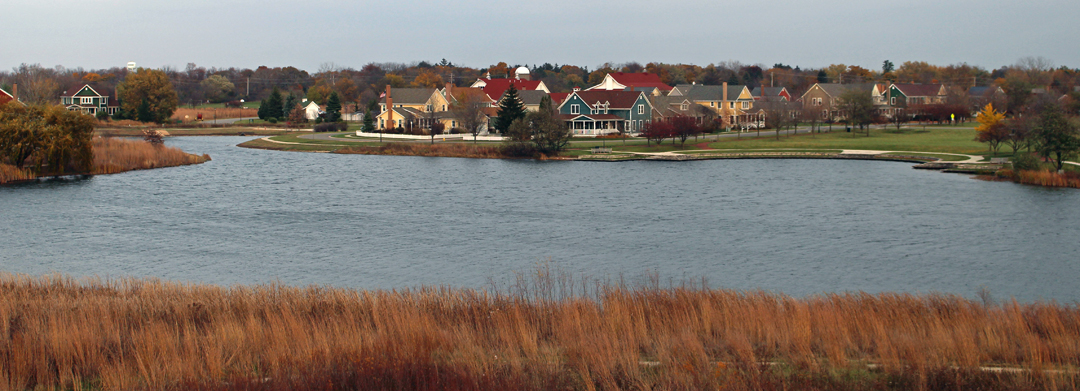Development Team
It took the creativity and hard work of many people to design, develop, and build Prairie Crossing over the course of nearly a decade. Lead by co-developers George and Vicky Ranney, a development team was assembled of top professionals in landscape architecture, land planning, ecology, environmental team leadership, architecture, and more. The development team is profoundly grateful to everyone involved in creating Prairie Crossing, including those not mentioned specifically on this website.
- Developers
- Senior Management Team
- Landscape Architecture and Environmental Planning Consultants
- Architects
Developers
- George A. Ranney, Jr. – Chairman and CEO of Prairie Holdings Corporation
- Victoria Post Ranney – President of Prairie Holdings Corporation
Brushwood Center at Ryerson Woods awarded George and Vicky Ranney the 2015 Brushwood Center Award for Leadership in Nature and produced this video.
Senior Management Team
The following people participated in the Senior Management Team at certain points over the development of the project.
- Jim Brown – Consulting Engineer
- Eve Lee – Director of Sales and Marketing
- Jeff Kingsbury – Sales and Marketing
- Frank Martin – Chief Operating Officer and Builder
- Allison Ranney – Sales and Marketing
- Ben Ranney – Commercial Real Estate
- Karen Salmon – Chief Operating Officer
- Michael Sands – Environmental Team Leader of Prairie Holdings Corporation
Landscape Architecture and Environmental Planning Consultants
- Steve Apfelbaum – responsible for restoration of the hydrology and design of the Stormwater Treatment Train at Prairie Crossing
- Geoff Deigan – landscape architect and planner
- Philip Enquist – landscape architect and planner for the transit-oriented south end of Prairie Crossing, including Station Village
- William Johnson – original landscape architect for the entire Prairie Crossing site
- Peter Schaudt – implementing landscape architect
Architects
The development team worked with numerous acclaimed architects to design the buildings in Prairie Crossing, looking for architects who would understand historic Midwestern building styles and modern energy efficiency. To create an authentic sense of place, the architects were asked to study the early Lake County houses and barns. When it was possible to re-use historic buildings like Byron Colby’s barn, a farmhouse, and a local one-room schoolhouse, that was done. Architects were asked to employ the latest energy-efficient techniques and to keep the houses modest in size.
- Dirk Danker – Nagle Hartray Architecture
- T. Gunny Harboe, FAIA – Harboe Architects
- Walker Johnson – Johnson Lasky Architects
- Linda Keane, AIA – Studio 1032
- Mark Keane, M.A. (Architecture) – Studio 1032
- Joseph Lstiburek – Building Science Corporation
- Margaret McCurry, FAIA – Tigerman McCurry
- Jim Nagle – Nagle Hartray Architecture
- Betsy Pettit, FAIA – Building Science Corporation
- Frederick Phillips, FAIA – Frederick Phillips & Associates
- William Sturm – Serena Sturm Architects
- Todd Wiltse, AIA, LEED AP – Worn Jerabek Wiltse Architects
Click here to learn about the homes these esteemed architects designed at Prairie Crossing.
 Prairie Crossing
Prairie Crossing